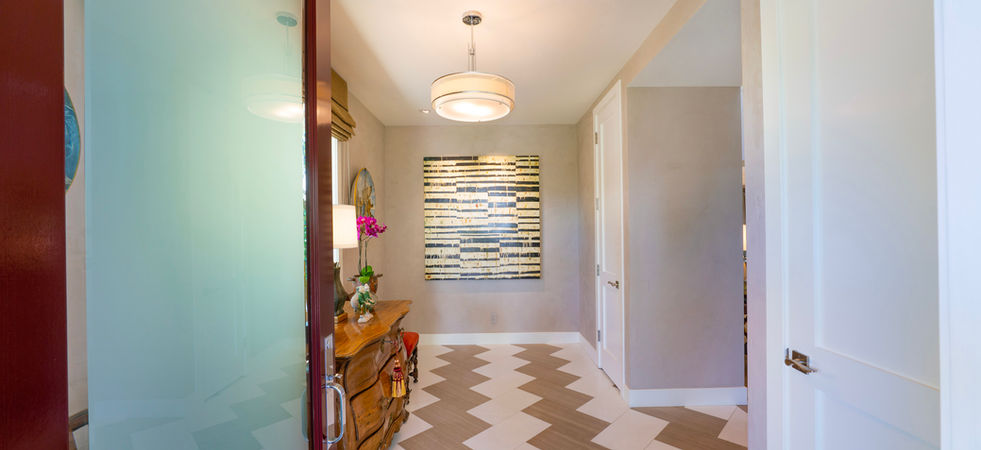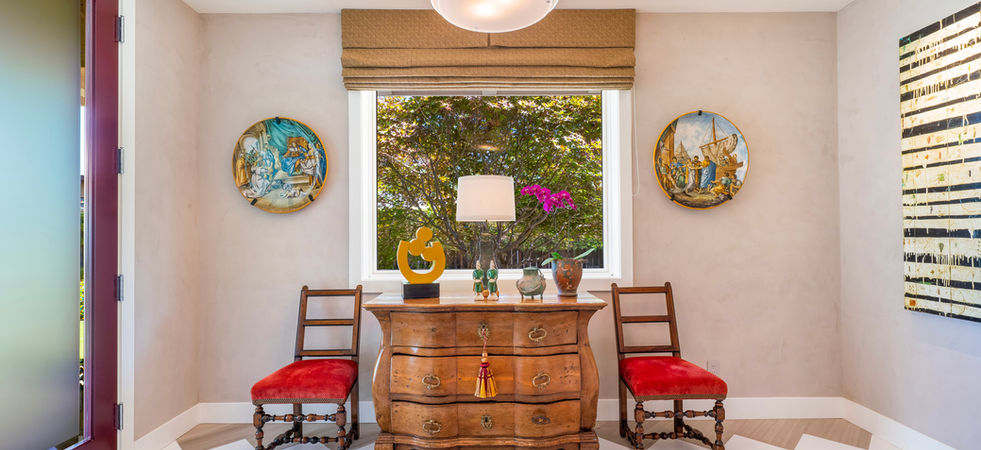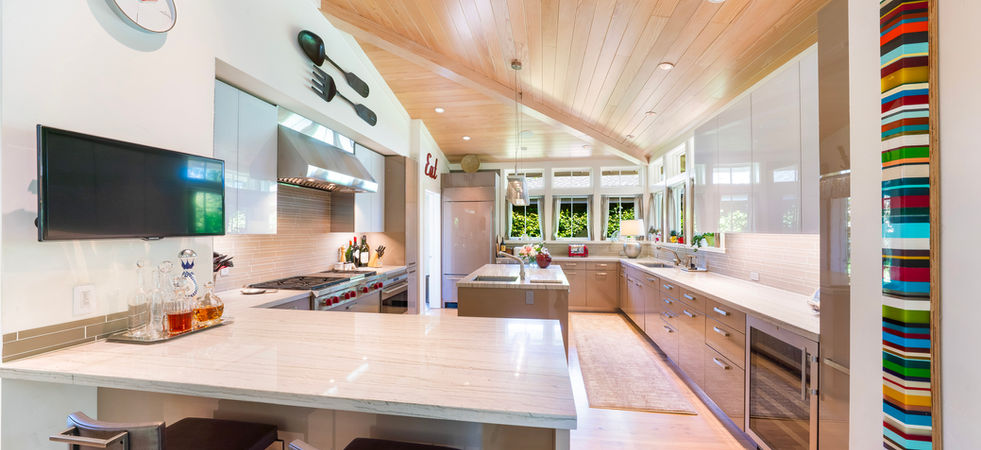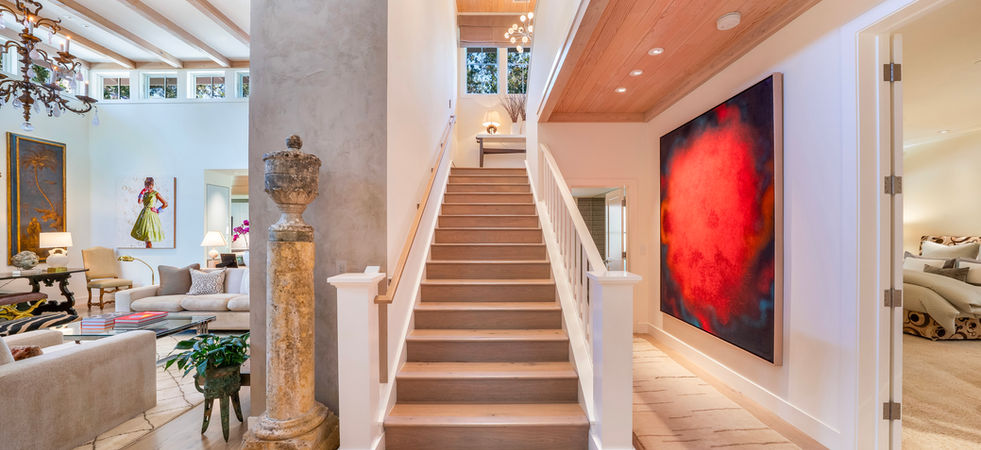$5,895,000
Summary
Tucked just two blocks from Main Street St. Helena, this gated oasis feels like a secret garden—beautifully landscaped, private, and designed with warmth and refinement at every turn. The main residence blends elegant architecture with a relaxed sense of comfort, showcasing Venetian plaster walls, soaring beamed ceilings, and clerestory windows that flood the interiors with light. French doors throughout invite seamless flow to outdoor spaces designed for gathering, with fireplaces, patios, and year-round entertaining areas framed by curated gardens.
The heart of the home is the chef’s kitchen, complete with European-style cabinetry, Wolf and Miele appliances, a large island, and a charming window overlooking the cutting garden. The living and dining spaces open effortlessly to the outdoors, while a cozy den with built-ins and a fireplace offers a perfect retreat or inspiring office to write the next great novel. The main-level primary suite is a private haven with radiant-heated bath floors, a spa-like soaking tub, and a walk-in dressing room. Upstairs, two guest suites each feature radiant floors, walk-in closets, and private character.
Adding flexibility, a one-bedroom ADU cottage with its own gated entry, full kitchen, and private outdoor dining area welcomes guests or extended stays. The property also includes a two-car air-conditioned garage with a wine cellar, 450-bottle cooler, storage room, and infrared sauna.
Set on nearly half an acre, with olive trees, Japanese maples, and meandering flagstone paths, this property is both an elegant retreat and a casually luxurious lifestyle—sophisticated, but never pretentious. You must come experience the transformative feeling of this meticulous in-town retreat.
Highlights
-
Built in 2011
-
Beautifully remodeled
-
Main House: 3458± Sq Ft, Total: 4130± Sq Ft
-
Main House: 3 BD, 3.5 BA
-
ADU 1 BD, 1 BA
-
0.45± acres
-
Garage: 2-car with wine cellar, storage room, and infrared sauna
-
Venetian plaster walls in the main living areas
-
Private, secure, gated driveway
-
Beautiful outdoor entertainer’s space
-
Two blocks to Main Street, St. Helena
Property Overview
Main House
First Level
-
Large front porch
-
Formal entry
-
Custom glass entry door with privacy glass
Living Room
-
Clerestory windows
-
Gas starter fireplace with venetian plaster surround
-
Vaulted ceilings with exposed beams
-
Covered front porch access through 2 sets of French doors
-
Tall open beam ceilings
-
Gallery walls, suitable for large art pieces
Den/Office
-
Exposed beams
-
Mirroring built-in bookshelves and storage
-
Built-in gas log fireplace
Dining Room
-
Open to kitchen and living room
-
French doors to outdoor entertaining deck and patio areas
-
Two built-in crystal and China cabinets
-
Concealed linen and crystal storage
Kitchen
-
Stunning high-gloss, frameless European-style cabinets
-
Franke undermount sink
-
Quartz counters
-
Large island with integrated prep sink
-
Two full-size Wolf ovens and hood
-
Miele dishwasher with integrated front panel
-
Built-in Dacor microwave
Laundry Room – Pantry
-
Maytag front-loading Washer & Dryer with pedestals
-
Counters and cupboards, ample storage
-
Sink
Powder Room
-
Custom ceramic subway tiled throughout
-
Vanity marble top sink
Primary Bedroom Suite
-
French door suite entry, access to outdoors
-
Wall-to-wall carpet
-
Large Walk-in Closet/Dressing Room
-
Ensuite Bath
-
New custom double sink, built-in vanity
-
Radiant floors
-
Extra-large, glass surround shower
-
Soaking tub
-
Built-in towel warming rack
-
Second Level
-
Beautiful, wide wooden staircase with gallery walls
-
Crestron Home Automation smart-home system
-
HVAC designated to 2nd floor
-
Wool Berber carpet throughout 2nd level
Guest Room #1
-
Large closet
-
Ensuite Bath
-
‘WarmYourFloor’ radiant floor system
-
Towel warming rack
-
Custom-designed vanity with Mirabelle sink
-
Glass finish Tub with shower
-
Guest Bedroom #2
-
French doors, private covered balcony
-
Ensuite Bath
-
‘WarmYourFloor’ radiant floor system
-
Towel warming rack
-
Custom-designed vanity with Mirabelle sink
-
Glass closure shower with nook and marble tile
-
ADU Cottage
-
Separate security gate and private outdoor dining space
-
Open plan living room and kitchen
-
Kitchen
-
Haier oven and range
-
Whirlpool built-in microwave
-
GE Refrigerator
-
Double sink
-
GE Dishwasher
-
-
Laundry area
-
Bedroom
-
En Suite Bath
-
Black & White vintage style tile
-
Large single sink vanity with quartz counter
-
Bath with shower and subway tile surround
-
Outdoor Entertainment
-
Large back porch with eaves, perfect for entertaining
-
2 overhead heaters for year-round enjoyment
-
Woodburning fireplace and back patio
-
Custom-built (2nd) wood-burning fireplace
-
Extensive front landscaping and privacy landscaping
Additional Features
-
Infrared Sauna
-
Free-standing 450-bottle wine cooler
-
Enclosed Wine Cellar Room
gallery
Virtual Tour
St. Helena
Napa County’s crown jewel just might be St. Helena. Home to grand vineyard estates that sit behind gated drives and rows of olive trees, as well as idyllic neighborhood living. St. Helena offers the ultimate in Napa Valley lifestyle: tranquility, relaxation, and refined recreation. A fabulous main street, restaurants, spas, and shops are a magnet for St. Helena tourists and locals alike. There's a strong local community feel here as well, with many of the community's historic buildings having been preserved and turned into specialty shops, galleries, and restaurants. For families, St. Helena offers great public and private schools for kids from Pre-K through High School. The city has several public parks, including the twelve-acre Crane Park on the outskirts of town, home to St. Helena's Farmers’ Market, several picnic sites, eight lighted bocce courts, two baseball fields, a skateboard facility, newly resurfaced lighted tennis courts, and new pickleball courts.





























